服务热线
The Landscape Is In Your Heart | Sanmenbaoji Imperial Mansion
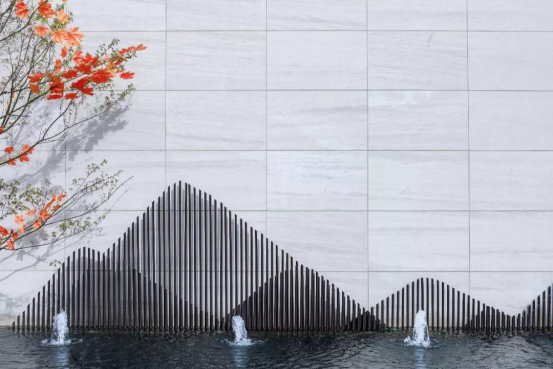
The eighteen hedge gates follow the curving streams, and the seven-pillared main hall leans on the pines.
Forty pavilions are all based on the water, and the rocks and mountains are all different from each other. ......
The four gardens are enjoyed by all the visitors, and the painter writes about the two realms.
Who said that the scenery of Jiangnan is good, moving the sky and shrinking the earth in the bosom of the gentleman ......
--Wang Lengyun
Project Background
Located in Taizhou City, Zhejiang Province, Sanmen Baogui Royal Mansion is situated in the north of Tianmen Mountain and in the south of Zhuyou Creek, which has a superior natural geographical location. Moreover, as an old industrial area in urgent need of transformation, it is also the core block connecting the old city and the new area, and its cultural value is self-evident.
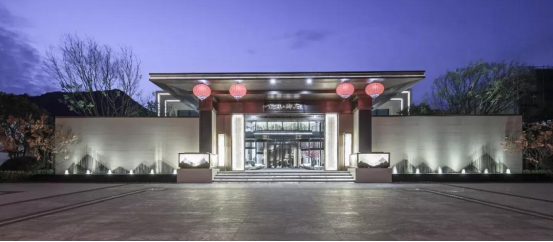
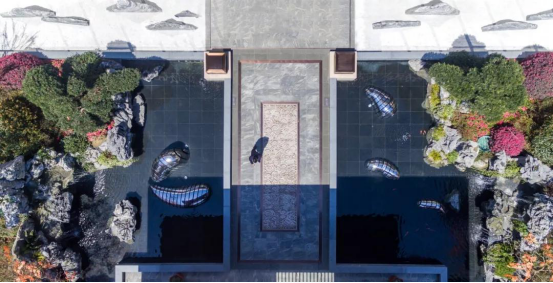
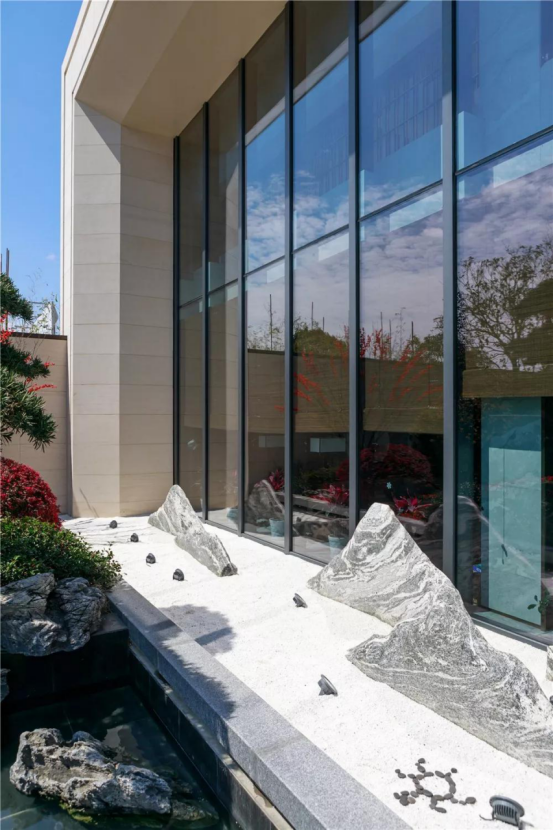
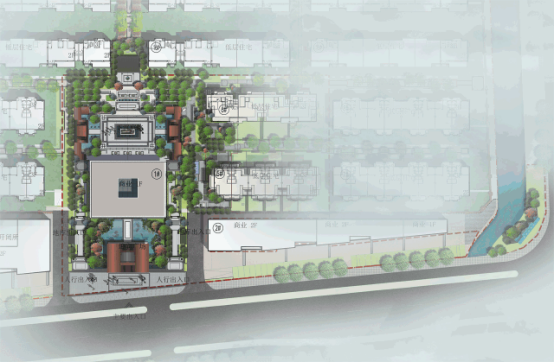
▲General view of Baoji Mansion
As a carrier of ecological and humanistic expression, the demonstration area is positioned as an exploratory design work for the modern translation of traditional Chinese gardens, which is of good significance as a model for the transformation of industrial areas and the future of urban healthy living communities.
Tradition and Modernity
Translation of Natural Landscape Culture
The design seeks to translate the traditional landscape garden, emphasising the ecological concept of "learning from nature", taking the natural landscape garden as the main body, expressing nature artistically using modern methods, and organically integrating it with the environment, focusing on the subtlety of the structure and more on the creation of the landscape mood. Modern elements are integrated into the traditional Chinese style to meet the aesthetic needs of modern people without losing the essence of traditional culture.
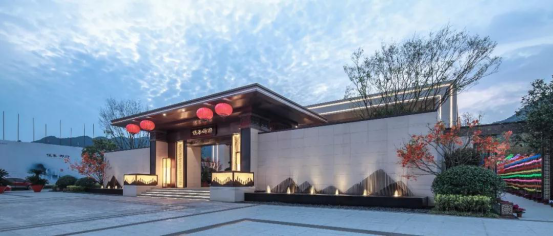
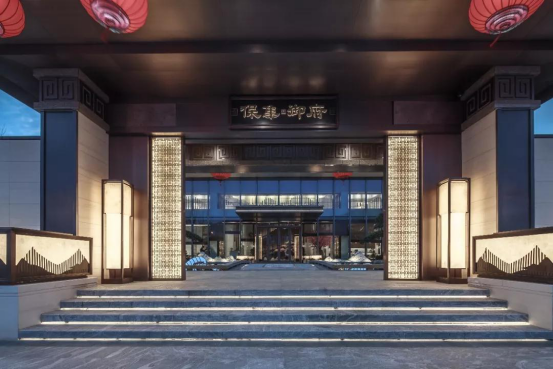
Translating the Layout of Living Space
The strong "home" plot in the classical Chinese garden is created by the diverse and pleasant living space created by mountains, water, plants, architecture and other elements. The spatial layout of the design starts from the relationship between human and nature and the feeling of human to space, and adopts the spatial progression design method of one axis and three courtyards, with one entrance, two halls and three courtyards, followed by a mansion and a house.
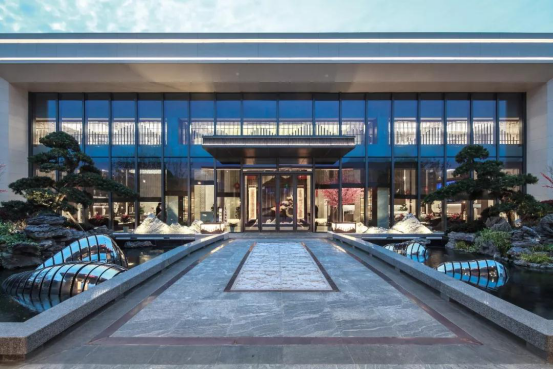
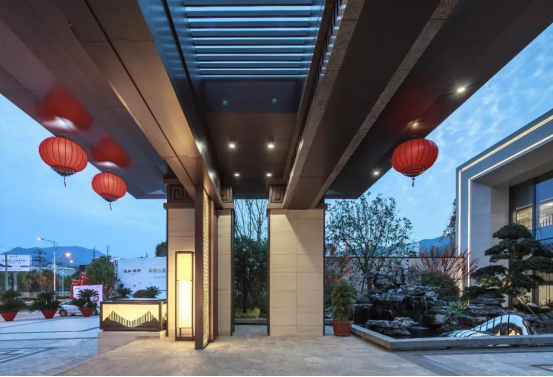
The entrance layout is symmetrical in the axis, and the sequence is strict, using the continuity of the conversion of open and closed space to create a courtyard, quiet streets, deep alleys, flowers and streams, reflecting the spatial environment of the traditional Chinese "home" memory, and the comprehensive use of the frame, the scene, the leakage of the scene, clip the scene, the scene of the permeability, the barrier scene, and other design techniques, in order to achieve the spatial effect of the step by step scenery, interpreting the oriental Progressive aesthetics.
Translation of Typical Landscape Elements
In order to create a localised Chinese landscape, the new Chinese-style garden is separated and deconstructed on the basis of an incisive interpretation of the gardening elements, colours and traditional culture of classical gardens, and the traditional symbols containing Chinese characters, traditional mascots, patterns of Chinese characteristics and garden vignettes, etc. are translated by modern methods, and designed into a Chinese-style landscape with both classical garden characteristics and modern contexts.
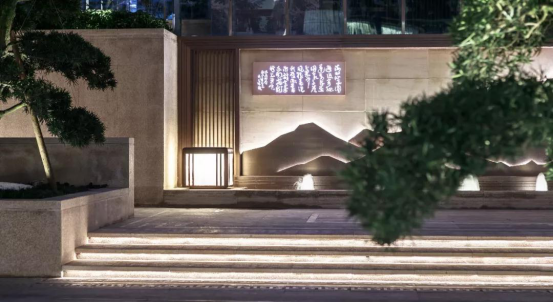
Landscape Wall - The creation of mood in Chinese gardening is mostly extracted from the poems and landscape paintings of the ancients.
Landscape wall using different kinds of materials to simulate the natural landscape, will be incorporated into the garden, a stone's throw away to create Qiankun. Whether it is landscape painting panels or mountain sculptures, or other landscape theme elements, integrated into the landscape wall, can create a natural landscape interest.
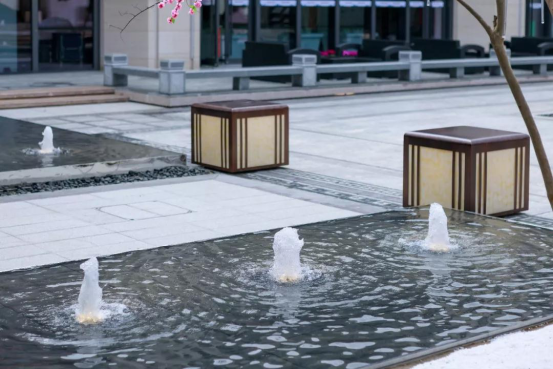
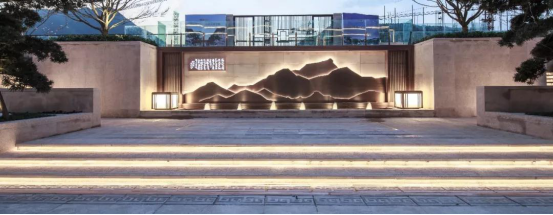
The gate design - draws on the essence of the Forbidden City's Taihe Decoration, and integrates the aesthetics of contemporary living.
The traditional Chinese line system gate reproduces the master's temperament and the etiquette of welcoming guests. The layout of the entrance space pays homage to the idea of oriental etiquette with symmetrical aesthetics. The gate is elegant, calm and introverted, in line with the philosophical thinking of the oriental "deep house and courtyard".
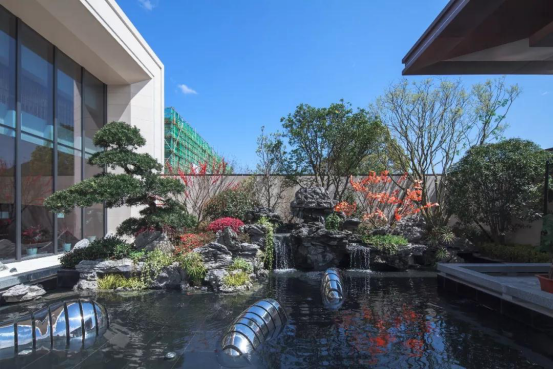
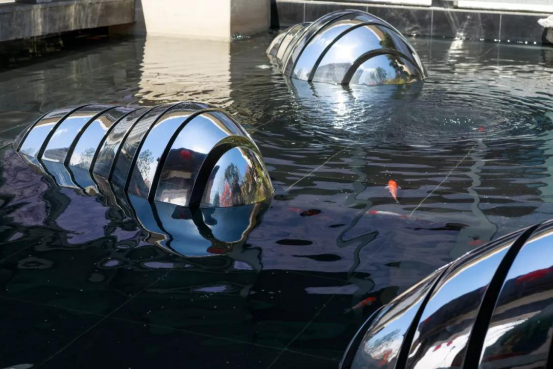
"One Pond and Three Hills" - "One Pond and Three Hills" is a traditional Chinese garden pattern.
It was created in the Han Dynasty, and has been inherited and developed in the royal gardens and some private gardens in the following dynasties. The design uses modern materials and techniques to simulate its intention, implying the residence of immortals.
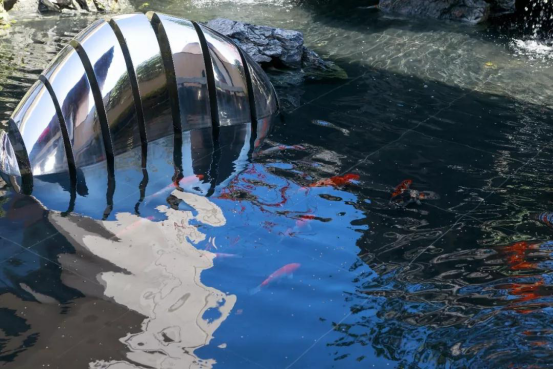
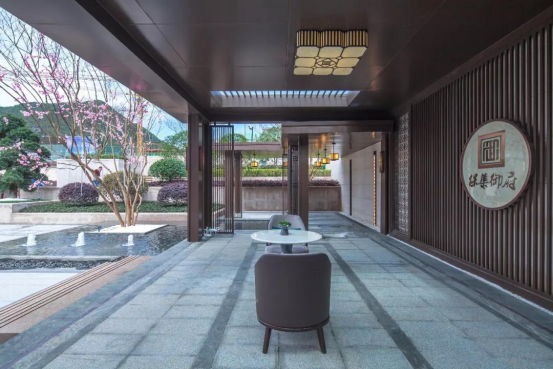
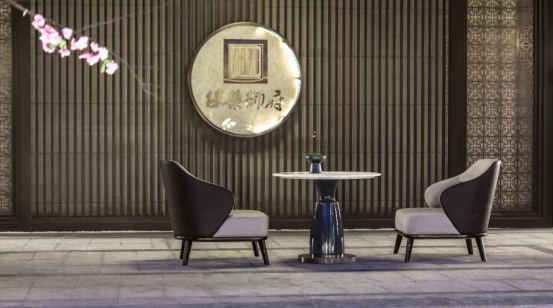

"Circle" is an important spiritual element of Chinese culture. Circle, with its meaning of completeness, is exactly in line with the deepest aspirations of Chinese people.
The corridor extracts the classic element of Chinese traditional garden "circle" - the moon gate, and integrates contemporary aesthetics into the decorative creation. Stepping into the corridor, looking back at a vast pool of water, green plants matching, the real in the virtual, heaven and earth as if the pure realm.


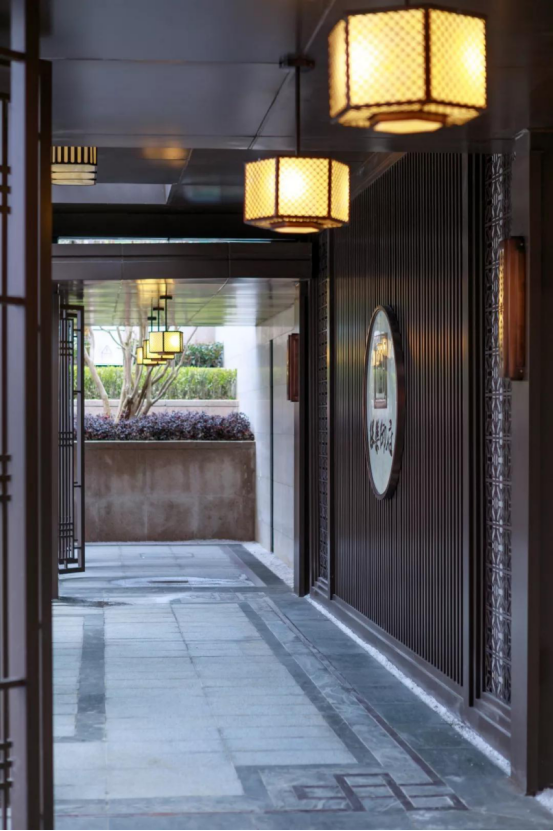
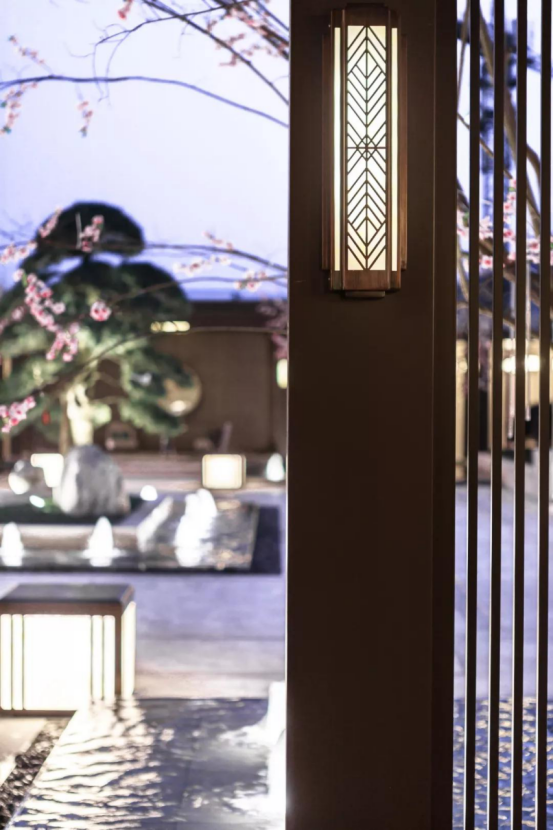
Translation of Planting
Traditional gardens focus on the colours, seasonal characteristics and gestures of individual plants. Based on the traditional planting method, the design adopts a five-fold planting design, with a three-dimensional and hierarchical layout from lawn, grass flowers, shrubs, small trees and large trees in a step-by-step planning. The selection of yew, red maple, five-horned maple, Luohan pine and other plants creates an atmosphere that is modern, simple and yet rich in the beauty of the mood.
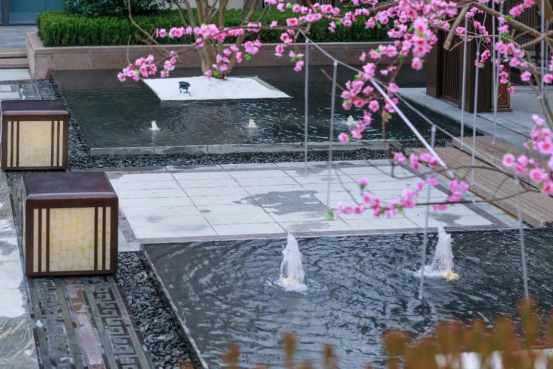
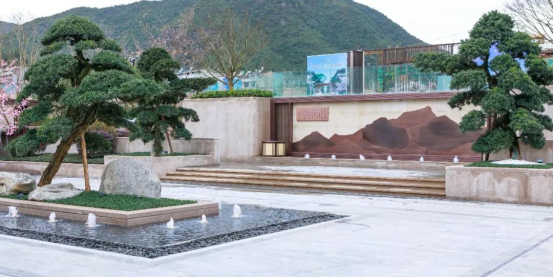
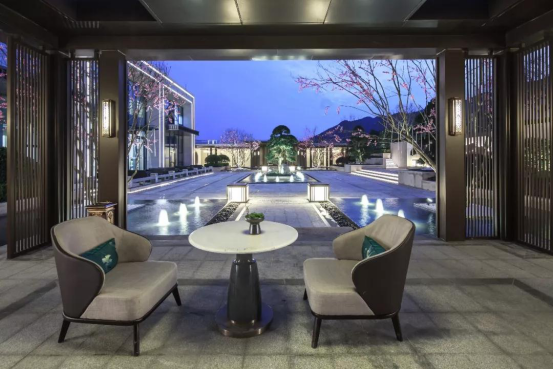
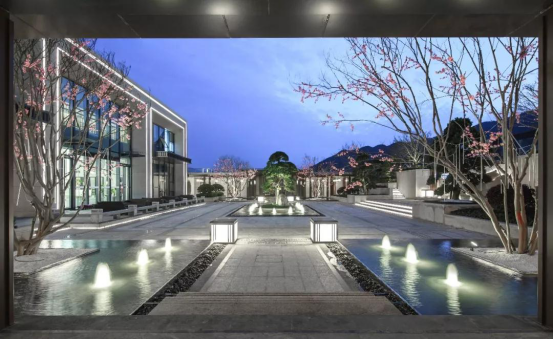
Translation of Traditional Colors
The colours of Chinese gardens are extremely elaborate. The design mainly uses several colours that can represent the characteristics of traditional gardens, mainly glazed yellow, Great Wall grey, jade white, acacia green, as well as common log colour and black, combined with the texture of the landscape materials themselves, to form a dignified, introspective and serene colour feeling of the new Chinese landscape.
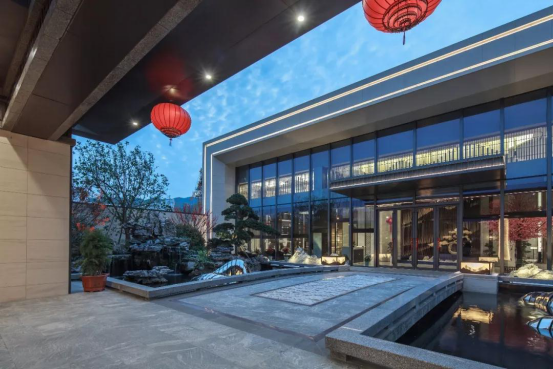
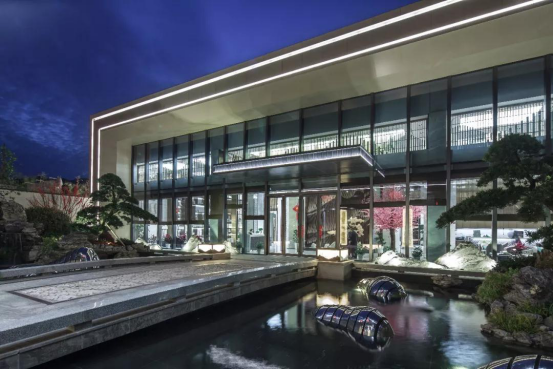
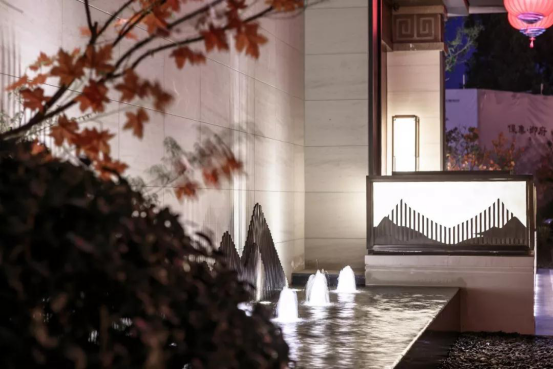
Summary
Through the interpretation of traditional culture, the project combines modern elements with traditional elements to create a landscape rich in traditional flavour with the aesthetic needs of modern people. It retains the traditional culture and embodies the modern characteristics in the new time.
